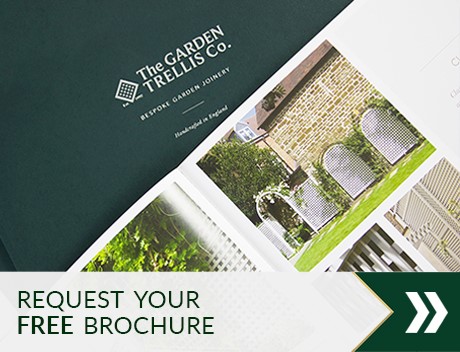This week we are looking at a recent bespoke project. Martin Owen, one of our Project Managers talks to us about a bespoke fencing project in London.
So Martin, what did the client want?
They wanted to screen the railings and enhance their roof terrace area. Below are the before pictures.
What did we do to help make this project a success?
We originally opened up our workshop to the client, they drove up to our workshop to have a chat in person and to see the products before we went to visit their site.
After that initial meeting, we then offered a site visit, where we measured the space exactly and we further discussed the proposed design. Then, it was back into the office where we designed the scheme using CAD. We then manufactured, painted and installed the panels.
Were there any challenges we helped overcome in the project?
There were no issues. However, getting panels up to a roof terrace, by hand can always be a little tricky!
So, what bespoke product was used in the finished design?
The slatted panels are 45/10 painted softwood. The reference 45/10, means the slats are 45mm wide and the gap between each slat is 10mm. This spacing creates a contemporary, yet private look. The paint colour used in the design scheme was Orford Cream.
What are you most proud of in the design?
Everything came together really smoothly on the day and the finished product looks amazing. It really has created a fantastic outdoor space for them to enjoy.








