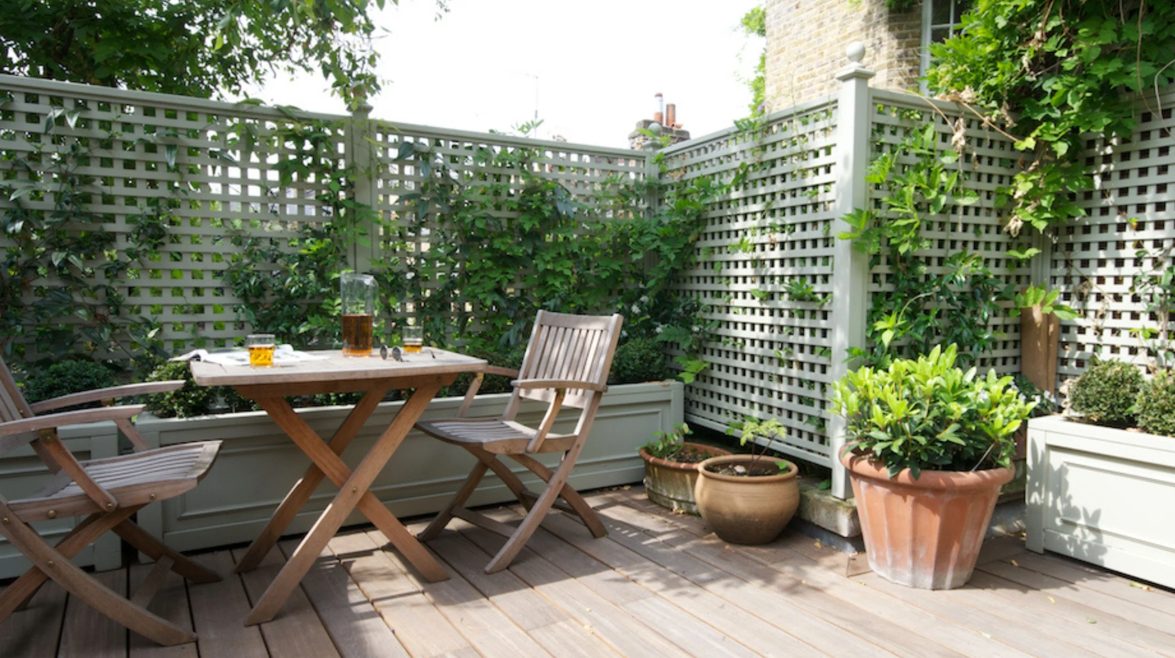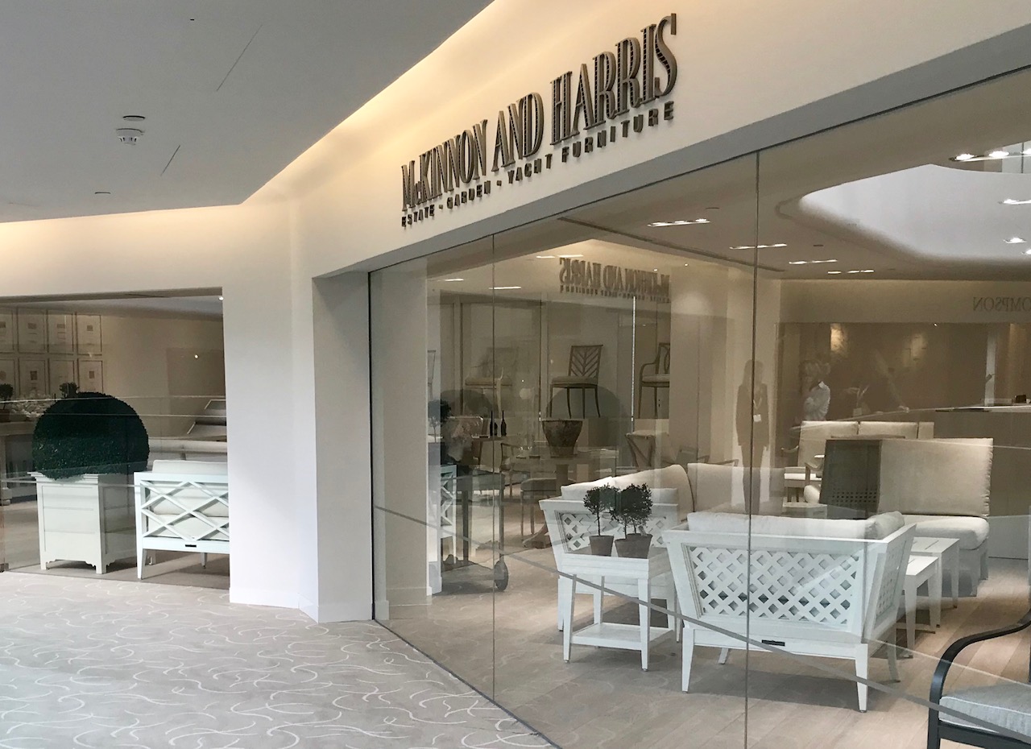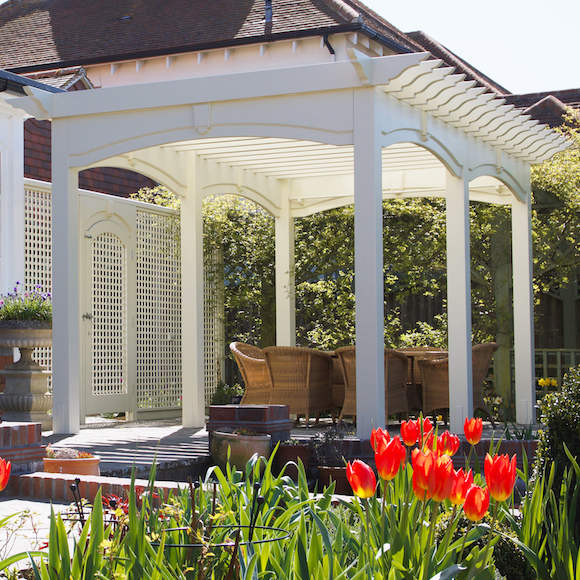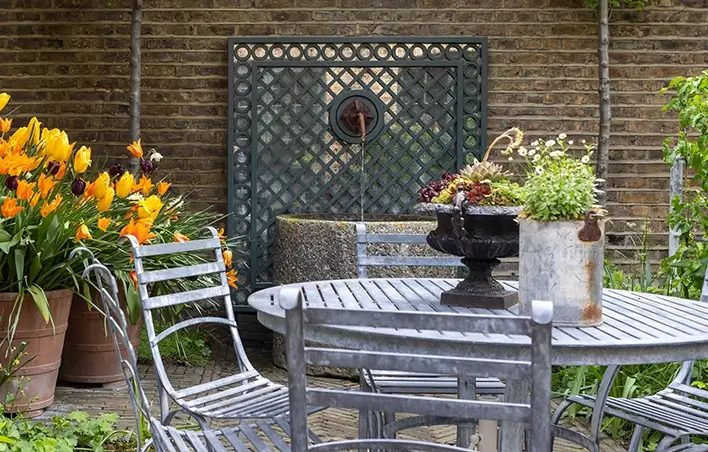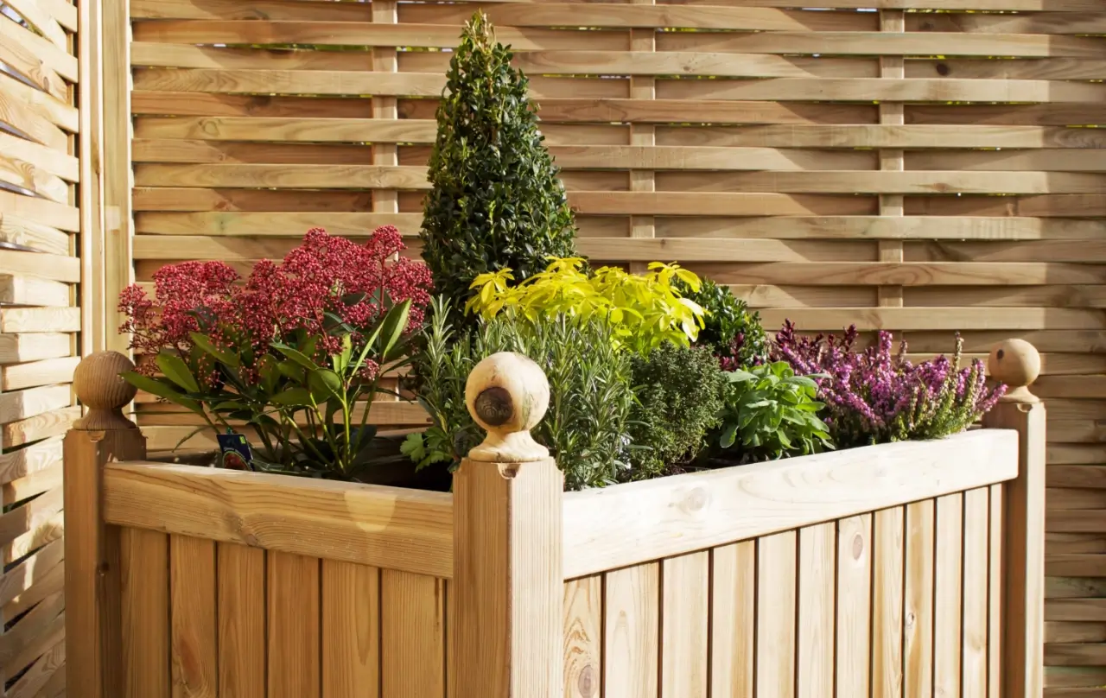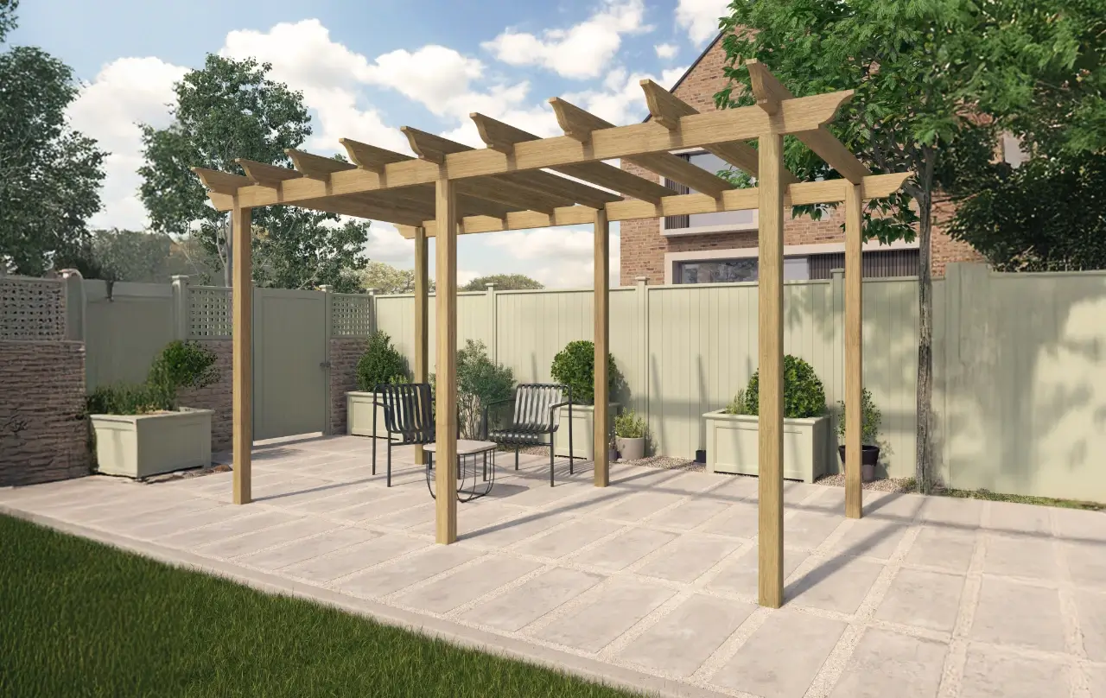Your basket is currently empty!
Modern rooftop terraces for new development in London

In this case study, Project Manager James tells us about his recent project involving the design, creation and installation of contemporary slatted panels to 14 rooftop gardens for a brand-new housing development in Greenwich.
[[gallery:60,grid]]
What were the joinery products featured in the work?
The project featured a series of specially designed contemporary slatted panels (45mm slats) in Western Red Cedar, to create a secure and private divide between the different apartments in the development. All 14 gardens required panels designed to the same measurements and the end panels were cut diagonally to fit around galvanized metalwork and glass balustrades.
What were the challenges for the joinery work, whether design, build or installation?
The rooftop gardens had many challenges that made this project slightly tricky but still manageable. Due to the location, having access was the main challenge as everything had to be transported up a narrow staircase. Working against the winter weather was challenging, especially being so exposed above ground level.
What features of the project are particularly noteworthy and why?
The overall consistent finish, quality and accuracy from our installers on a repetition of runs was outstanding. Although contemporary slatted panels were the only joinery product featured in the project, the timber and quality creates a stunning screen providing privacy to the each of the rooftop gardens.
Overall how would you describe the outcome of the project?
I am really pleased with the outcome. The overall finish and quality from our installers on a repetition of runs was first class, resulting in a simple but striking contemporary project that complimented the modern appearance of this new development.
